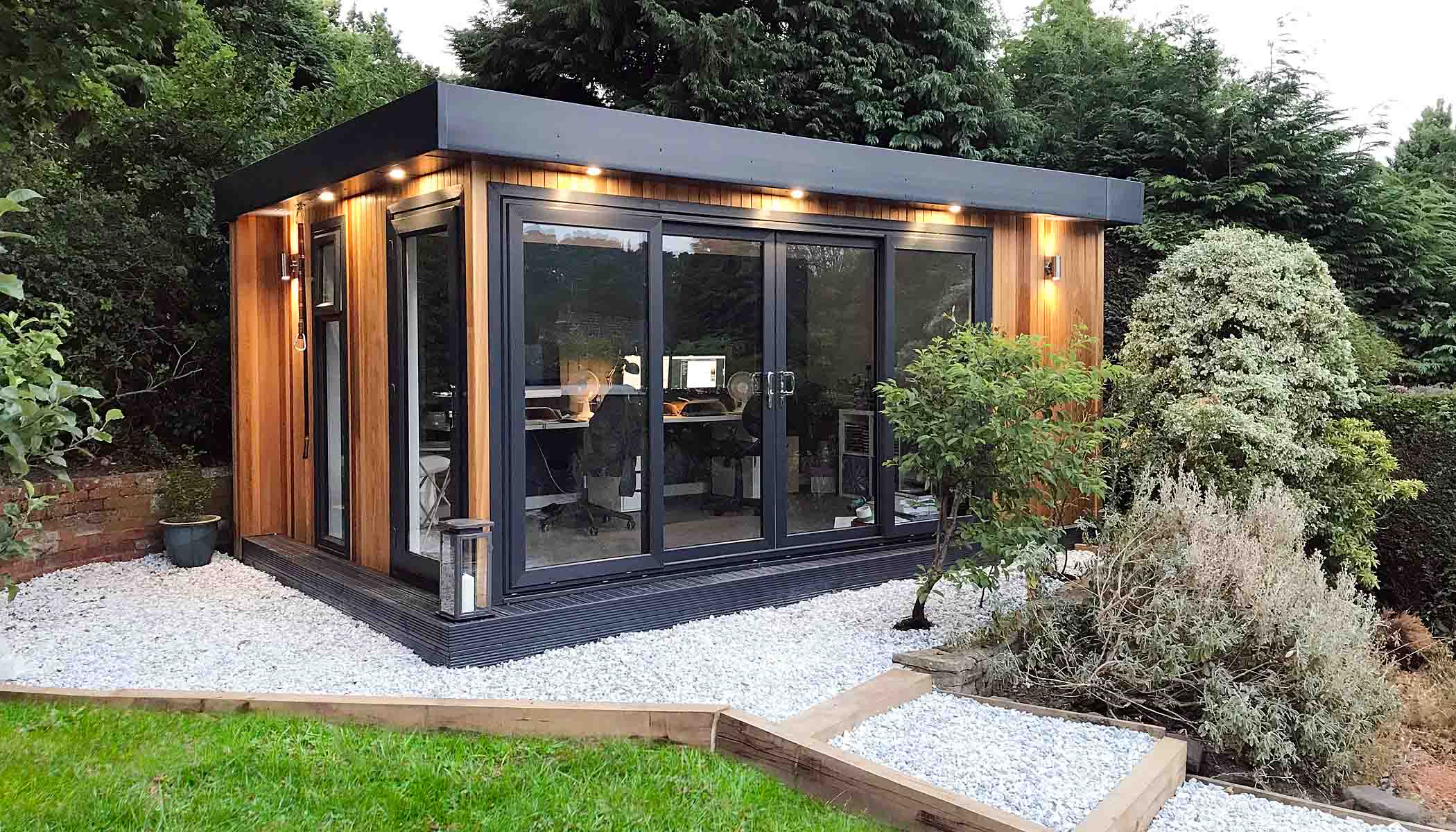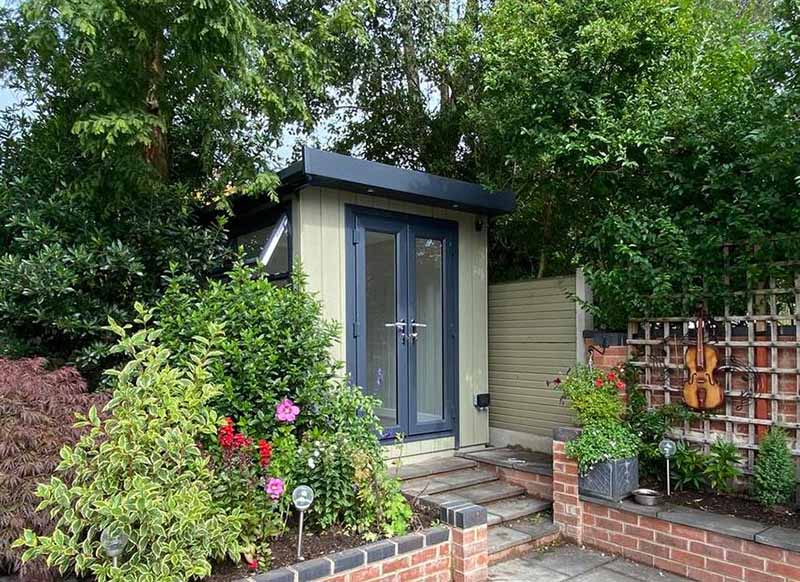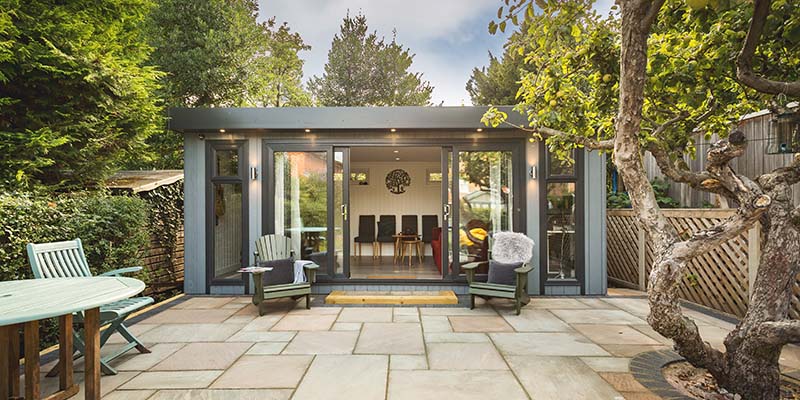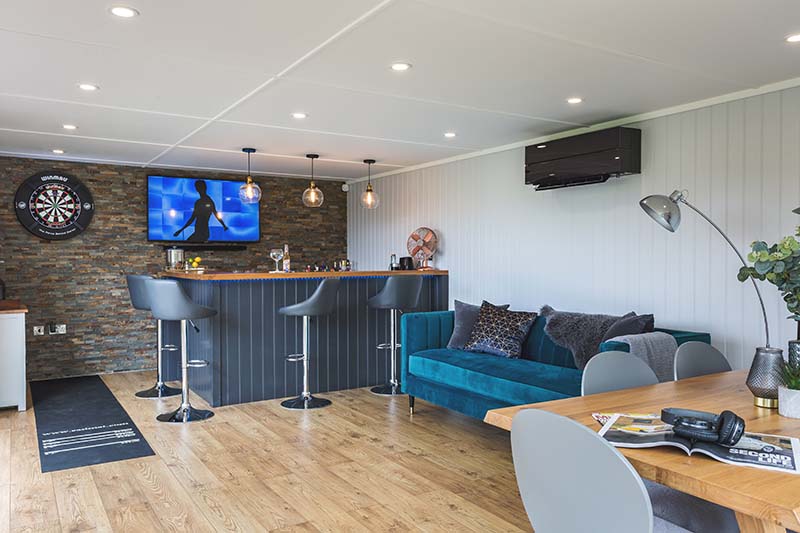
Frequently Asked Questions
To order your garden room call us or visit us at our show site. Garden rooms require a 10-15% deposit which, once paid, allows us to secure your installation date, complete your design and plan in manufacture of your building. From there we’ll arrange a site visit to check access, check the planned site and answer any questions you may have. Balances are payable one day prior to installation.
Our garden room prices include a consumer unit and double recessed sockets just like you have at home. We also install flush fitting, dimmable LED spotlights in the ceiling. All electrical work is carried out by Part P qualified electricians.
Planning permission for a garden room is not normally required as our buildings meet Permitted Development guidelines (built under 2.5m high externally). This can even include areas of outstanding natural beauty and conservation areas as most will have permitted development rights. Our friendly and helpful team is on hand to guide you through Permitted Development rights as part of the design process but we recommend that you check with with your Local Planning Office to clarify what is permitted in your area. Most of the time our customers are pleasantly surprised at the ease with which you can add an outside building to your property.
Garden offices are available in a range of sizes, specifications and finishes to suit all budgets.
View room options

Standard
range
Our standard range of garden room buildings are sized between 6m2 and 10m2 clad with either Scandinavian Redwood or Marley Board finishes.

Premium
range
Our Premium buildings offer more flexibility on size, specification and finish and can be clad with either Scandinavian Redwood, Marley Board/Cedral and Cedar.

Custom
build
We can design and build
your ideal contemporary garden space to exacting detail incorporating a whole range of optional fittings, specifications and finishes.