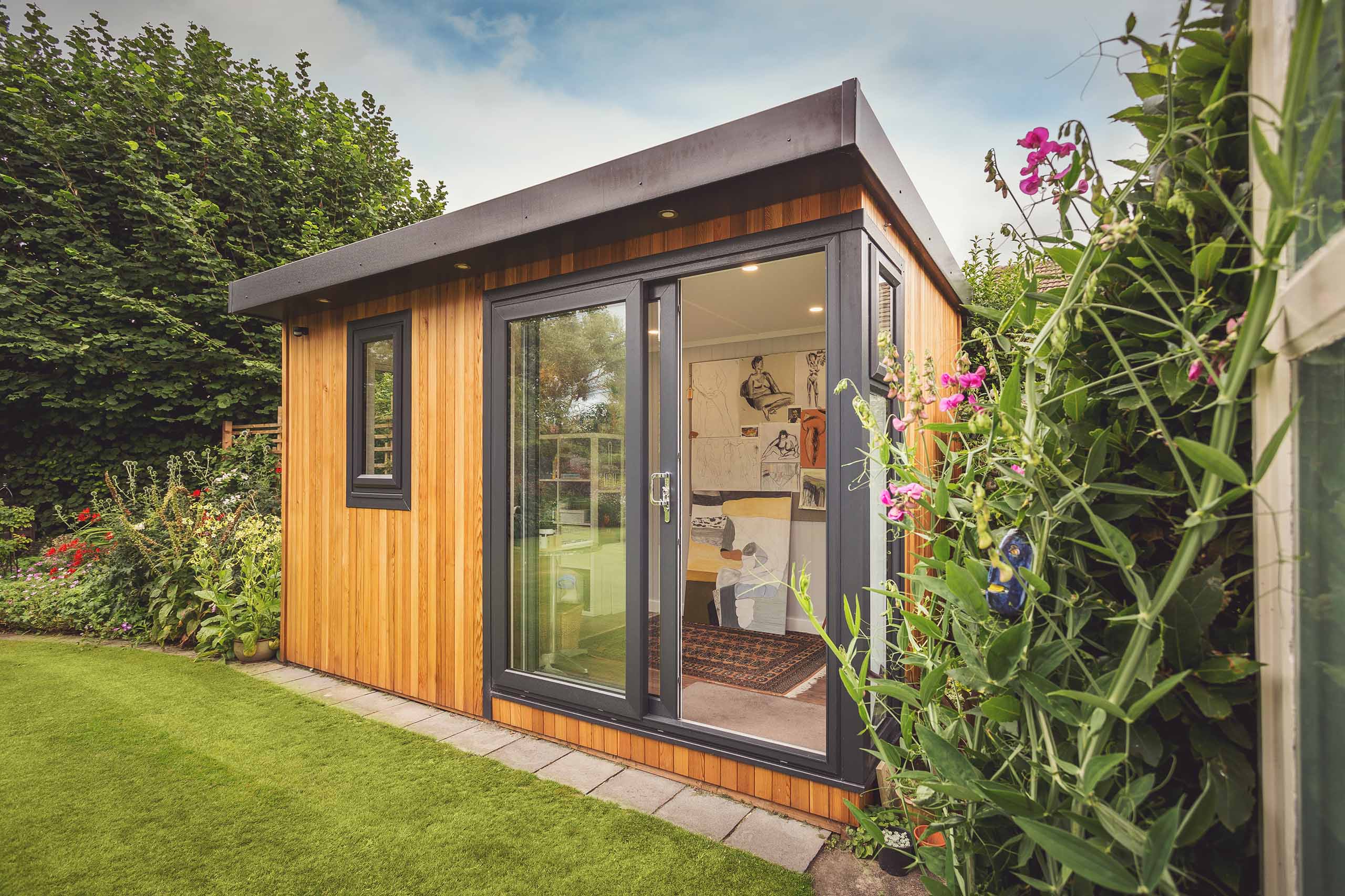As working from home continues to be the norm for many businesses, garden offices have become a popular solution for creating a dedicated workspace separate from the distractions of home life. However, one of the most common questions potential buyers ask is, “Do I need planning permission for a garden office?” The answer varies depending on factors such as location, size, and intended use of your garden room or office. Key considerations around planning permission for garden offices also include permitted development rights, restrictions for listed buildings and conservation areas, proximity to boundaries, and the potential need for building regulation compliance.
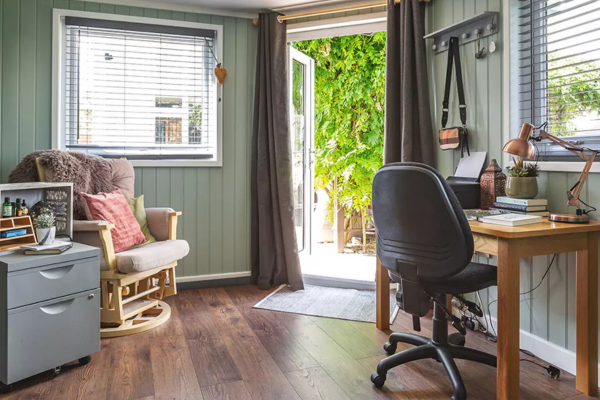
Permitted Development Rights: When Planning Permission Is Not Required
In many cases, a garden office can be built under permitted development rights, meaning you don’t need to apply for planning permission. To qualify, your garden office must meet specific criteria:
Height Restrictions
- The garden office must not exceed 2.5 metres in height if it is within 2 metres of a boundary.
- If further than 2 metres from the boundary, the height can go up to 4 metres for a dual pitched roof or 3 metres for other roof styles.
Size Limitations
- The building’s footprint cannot exceed 50% of the total area of your garden, excluding the area covered by your main house.
Location
- It cannot be located in front of your property (between the house and the road).
Intended Use
- Permitted development rights typically apply to structures used for domestic purposes. If your garden office will be used solely as a place of business, or involve activities that generate significant traffic or noise, planning permission might still be required.
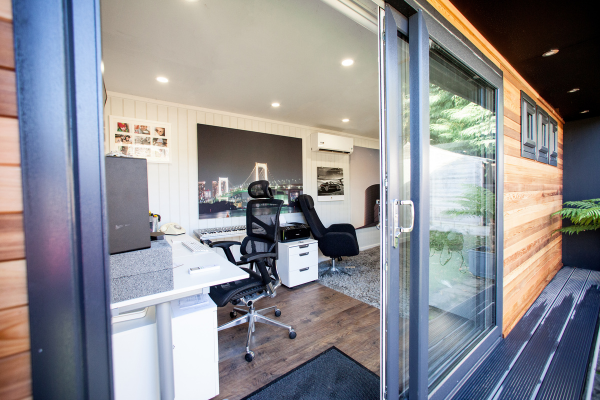
Exceptions: Listed Buildings and Conservation Areas
If your property is a listed building or located in a designated area such as a conservation area, National Park, or Area of Outstanding Natural Beauty (AONB), stricter rules apply. For example:
- In conservation areas, garden offices must be located behind the property rather than at the side or front.
- Structures within the curtilage of a listed building will almost always require planning permission, regardless of size or location.
Before proceeding, it’s important to check the specific restrictions that apply to your property. Consulting your local planning authority (LPA) can save you time and ensure compliance.
Proximity to Boundaries
The placement of your garden office in relation to your property boundary is another crucial consideration:
- To comply with permitted development rights, any structure within 2 metres of a boundary must not exceed 2.5 metres in height.
- If you plan to place your garden office close to a neighbour’s boundary, it’s also wise to discuss your plans with them to avoid potential disputes.
By working with experienced builders like Country Garden Rooms, you can design a structure that meets your needs while staying within legal boundaries. We also offer a full 3D design service so you can fully visualise your new garden office before it is built and installed.
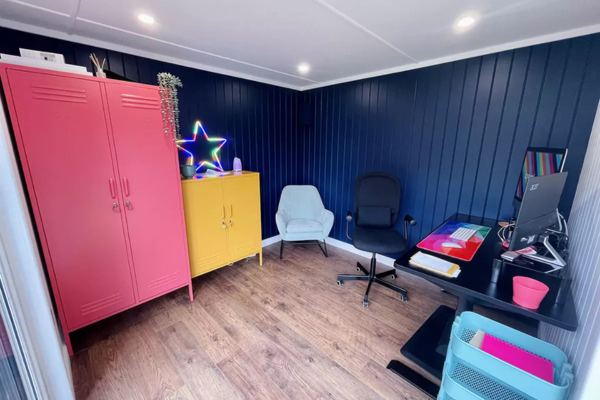
Building Regulations: Beyond Planning Permission
Even if your garden office doesn’t require planning permission, you may still need to comply with building regulations. These regulations ensure the structure is safe, energy efficient, and fit for its intended purpose. Whether building regulations apply depends on factors such as:
Size and Usage
- A garden office larger than 15 square metres may require compliance with fire safety regulations if it’s too close to a boundary.
- If the building is over 30 square metres, it must meet full building regulations.
Intended Use of Your Garden Office
- If you plan to use the garden office as sleeping accommodation or install plumbing for a bathroom or kitchenette, building regulations will almost certainly apply.
Structural Integrity
- Building regulations may govern foundations, insulation, ventilation, and electrics to ensure the building is safe and comfortable year-round.
At Country Garden Rooms, we are experienced in constructing garden offices that comply with all relevant building regulations. We offer a full turn key service from insulation and heating systems to electrical installations and decorating, our experienced team ensures every detail is handled professionally and to the highest standards.
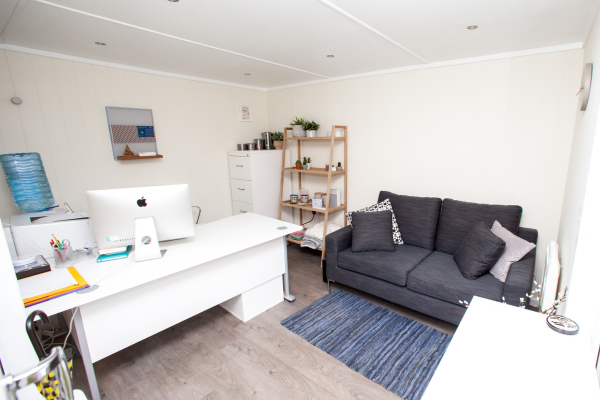
Consulting Your Local Authority
While this guide provides a general overview, the rules and restrictions for garden offices can vary slightly depending on your local authority. It’s always a good idea to:
- Check your local council’s website for specific guidelines.
- Contact the planning department for advice tailored to your property.
- Submit a Certificate of Lawfulness application if you’re unsure whether your project falls under permitted development. This document provides formal confirmation that planning permission isn’t required.
Taking these steps can give you peace of mind and prevent delays or legal issues down the line.
Why Choose Country Garden Rooms?
Designing and building a garden office involves more than just aesthetics – it’s about creating a functional, compliant, and long-lasting space. At Country Garden Rooms, we:
- Understand the complexities of planning permissions and building regulations.
- Have extensive experience working on properties in conservation areas and other restricted zones.
- Offer bespoke designs tailored to your requirements, ensuring that your garden office enhances your property while remaining legally compliant.
- Offer a no-quibble 10 year warranty for complete peace of mind.
Creating Your Dream Garden Office
Adding a garden office to your property is an excellent way to increase both functionality and value. While the process might seem daunting at first, understanding the rules around planning permission and building regulations is the key to a smooth, successful project.
For professional advice and high quality craftsmanship, trust Country Garden Rooms to bring your garden office vision to life. Get in touch today to discuss your project and start your journey toward a beautiful, functional workspace.
